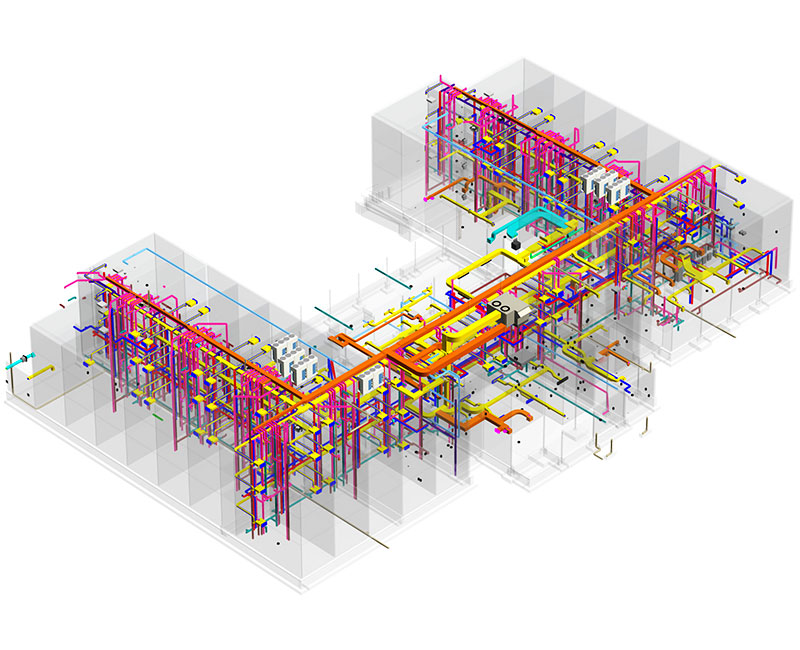MEP Design, Coordination & Digital Fabrication
EDGILY, a prominent VDC service provider for local Trade Contractors, began by offering MEP BIM Modelling, Trade Spatial Coordination, and BIM for Prefabrication. Our engineers and field detailers bring deep trade expertise across mechanical, electrical, plumbing, and fire protection systems.
We possess extensive experience in modeling LOD 350 and fabricable LOD 400 models, aligned with project deliverables and fabrication requirements.
We lead or participate in weekly BIM coordination meetings, resolving clashes and addressing constructability requirements including access, clearances, and maintenance zones.
Our outputs include installation drawings, shop drawings, and layout points compatible with robotic total stations, enabling precise and efficient on-site layout and installation.
For shop prefabrication, we deliver precise spool drawings, CNC-ready MAJ files, and outputs tailored for automated pipe cutting machines and fabrication lines.

We can manage the entire model-coordination process on behalf of trade contractors or augment your in-house BIM team during peak workloads. Where architectural or structural BIM is not available, EDGILY’s in-house teams create efficient, coordination-ready models to support the overall BIM process.
We utilize Autodesk Revit with Fab-parts and SysQue®, along with Autodesk Fabrication CADmep, Trimble PD3D/DD3D, and Bentley AECOSim to optimize our workflow.
We take pride in our fabrication database developed over the past two years, while also working with client-specific databases whenever required.
We either represent a trade or take the lead in weekly BIM coordination meetings, resolving clashes among MEP, architectural, and structural systems and addressing constructability requirements.
BIM streamlines digital fabrication, enabling accurate model-to-shop-drawing workflows and coordinated delivery across multiple building disciplines.
How We Deliver Our Services – Off-Site or On-Site
Our services can be delivered remotely from our offices using web-based collaboration tools, video calls, and standard communication channels to ensure seamless coordination with your project team.
We also offer a flexible On-Site support model, placing BIM professionals at your office or in the field for project-specific durations. While our on-site specialists collaborate closely with your team, our extended BIM team continues to support the project remotely.
Contract models include Time & Material, Lump Sum, and Full-time engagement, giving you the flexibility to choose the best model for your project’s scope and timeline. Contact us to discuss your next BIM project and how EDGILY can support your delivery.