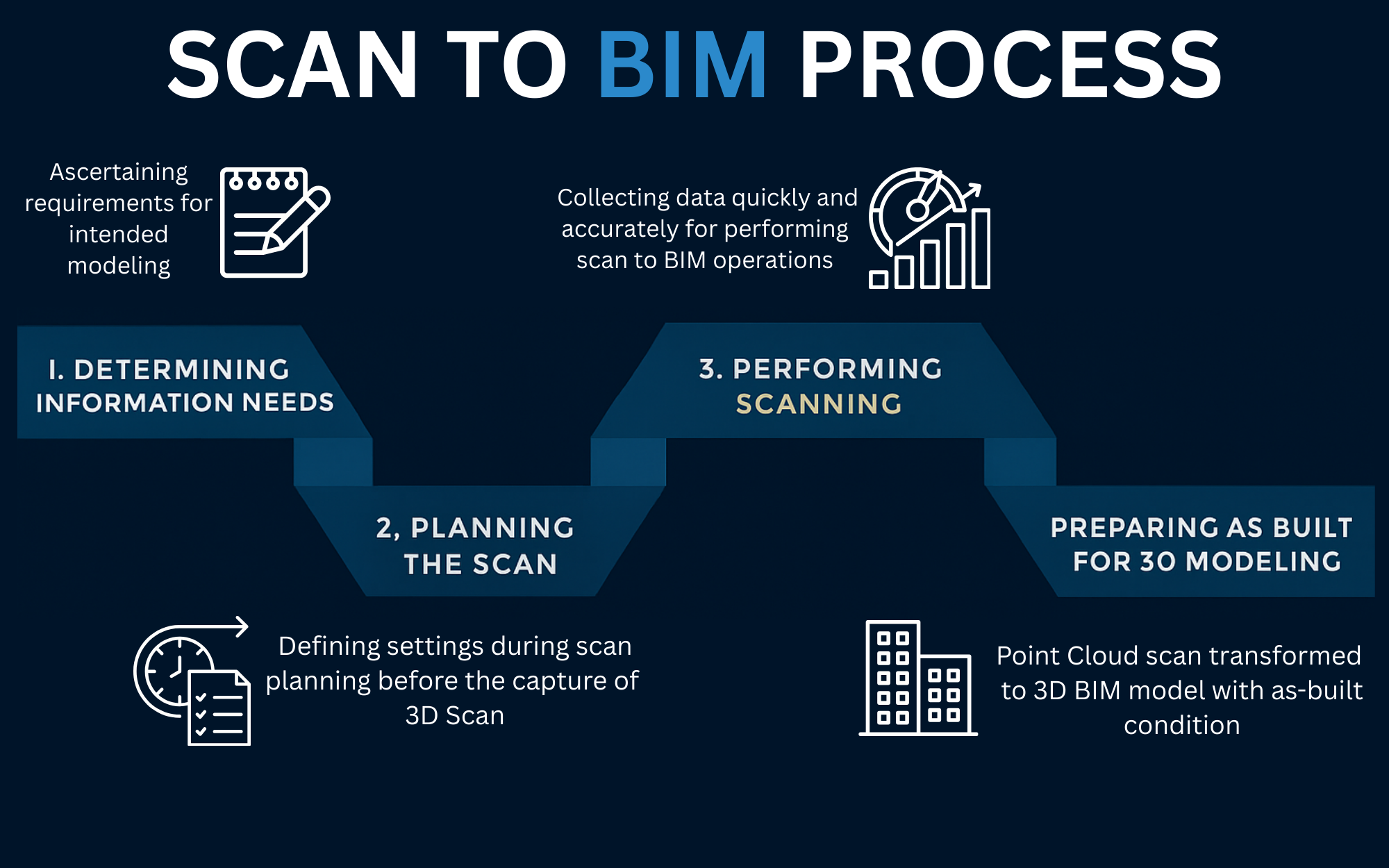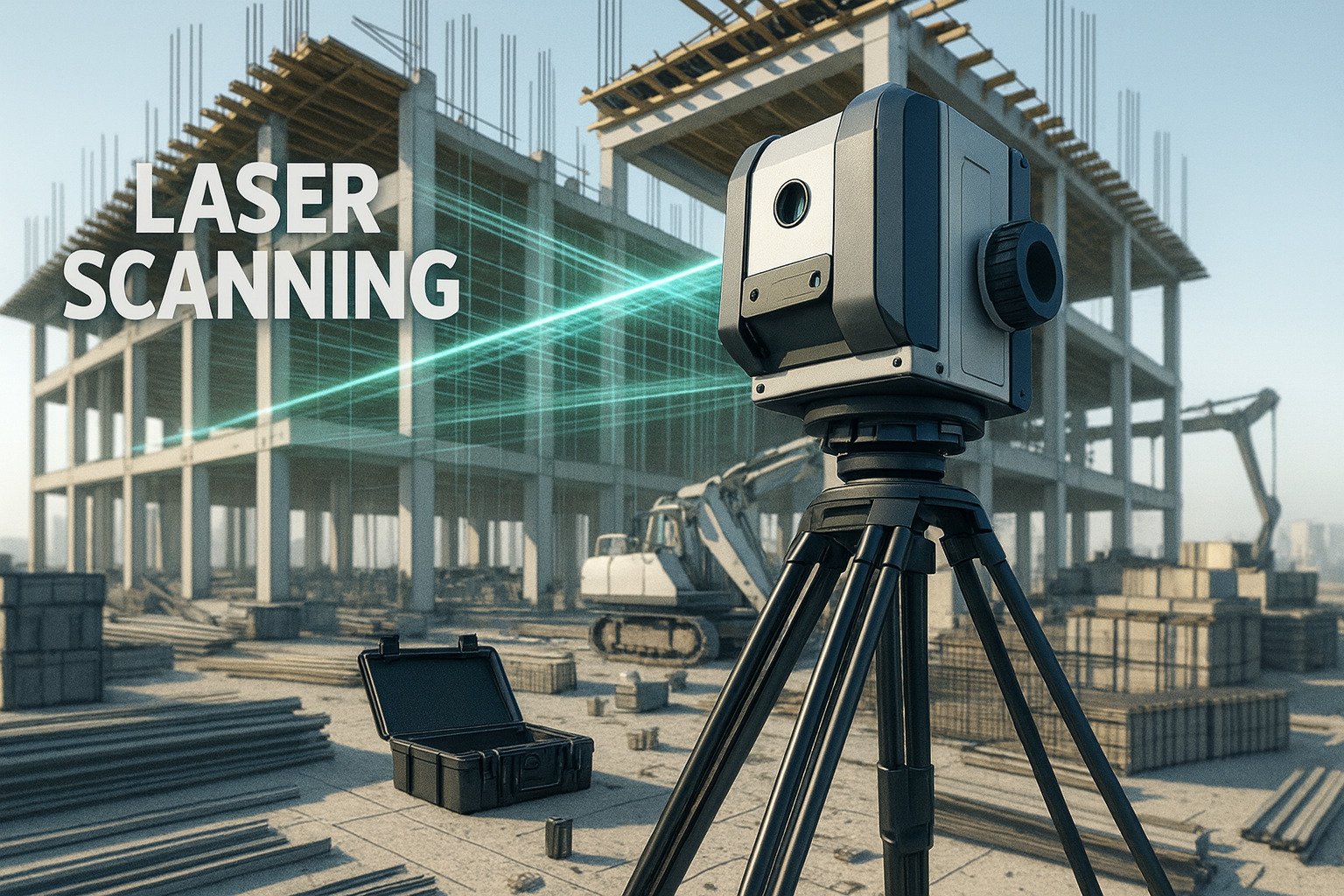When existing facilities require redesign or precise as-built conditions, EDGILY provides reality capture through Laser Scanning and Scan to BIM services. From point clouds, we deliver detailed 2D as-builts and accurate Autodesk Revit® models for renovation, coordination, and facilities management.
3D Laser Scanning
As 3D facility scanning technology advances, EDGILY remains committed to providing the latest scanning hardware and proven expertise to support your project needs.
Using professional field equipment from Trimble, FARO, and Leica, we capture highly accurate point clouds for any facility. Our team refines scans into finalized Revit® or CAD deliverables, providing utility beyond standard surveys.
Unlike traditional approaches, our workflow converts site scans into native BIM authoring platforms, producing models with accurate geometry and usable parametric intelligence.

Scan to BIM | Revit Point Cloud Modeling
Scan to BIM addresses a common challenge: missing or unreliable as-built documentation. Laser scanning produces millions of precise points that replicate existing geometry accurately—capturing details that traditional surveying often misses.
While point clouds are powerful, many projects require Revit models or 2D CAD as-builts. EDGILY converts point clouds into intelligent BIM models aligned with your requirements.
How does it work?
Data captured on-site is transformed into precise Architectural and MEP BIM models. These models support renovation, documentation, clash detection, and construction coordination.
EDGILY processes point clouds created by our scanning team or third-party firms. We produce native Revit models for redesign, coordination with existing conditions, and operational use such as Facilities Management (FM). We also use third-party and proprietary plugins to optimize quality and cost-efficiency.
As-Built Modeling and Scan to FM
Many facilities lack reliable as-built drawings and asset records—especially after multiple remodels or expansions. In these cases, owners and facility engineers engage EDGILY for laser scanning, Scan to BIM model creation, and 2D as-built drawings.
Capturing existing conditions provides a strong foundation for future upgrades, but day-to-day operations often require enriched, structured information beyond a design model.
For construction projects or recently completed ones, EDGILY incorporates construction changes from as-built drawings and contractor markups to generate verified as-built BIM models.
During close-out, we can centralize design data, cut-sheets, field changes, and documentation into BIM as a single source of truth. For future 6D Facility Management solutions, EDGILY can integrate the required metadata into the model for long-term asset performance.

How we deliver our services – Off or On-Site
Our services are available remotely from our office using secure collaboration tools, video calls, and structured BIM workflows.
For projects requiring in-person support, EDGILY can deploy BIM professionals on-site while maintaining continuous assistance from our remote team.
Engagement options include Time & Material, Lump Sum, and Dedicated Full-time BIM resources. Contact us to discuss your next Laser Scanning or Scan to BIM project.