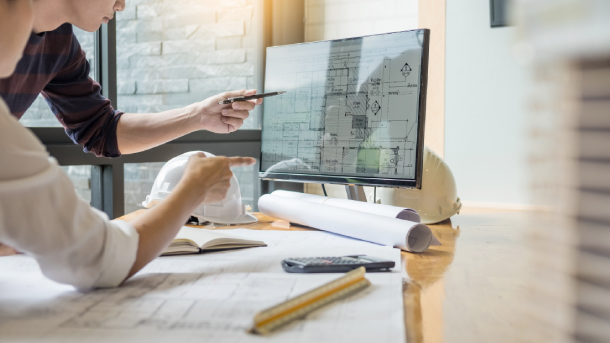Architectural BIM Production
Numerous architectural firms face challenges in securing adequate qualified resources to meet their project deadlines.
EDGILY’s Architectural BIM support functions as an extension of an architectural firm's design and production team, providing REVIT support by architects, for architects.
Our team integrates expertise in design, construction, and building codes to support the design team's vision throughout all project phases.

Our Deliverables Include:
-
Concept Design Support & Visual Presentations
- High-end renderings
- Virtual tours & animations
- Marketing floor plans (colored / B&W)
- REVIT / CAD Support – From DD through CD
- Construction Details Development
- TI & ID Support – Interior design + renovation support
-
Permit & Filing Drawings
- Zoning & condominium submissions
- Tax-lot presentations
- Permit-ready drawing packages
- City-specific documentation
- Code-compliant forms
Codes, Standards & Specialized Expertise
-
Code Compliance Reviews
- ICC
- IBC
- Local/State codes
-
Additional Expertise
- FHA Guidelines
- ADA Standards
- CSI MasterFormat
- AIA Standards
- NFPA Codes
- LEED Credit Support
- As-Builts / Laser Scan to BIM – Accurate existing conditions
Our team is proficient in Revit, AutoCAD, Illustrator, Photoshop, and SketchUp.
Other services we provide:
- BIM Quantity Takeoff / Cost Estimation
- Constructability & Clash Detection Reports
- BIM Implementation / Standards & Templates Creation
How we deliver our services – Off or On-Site
We work remotely or at your office depending on project needs.
Our on-site support model allows BIM professionals to work directly with your team.
Engagements: Time & Material, Lump Sum, or Full-time.